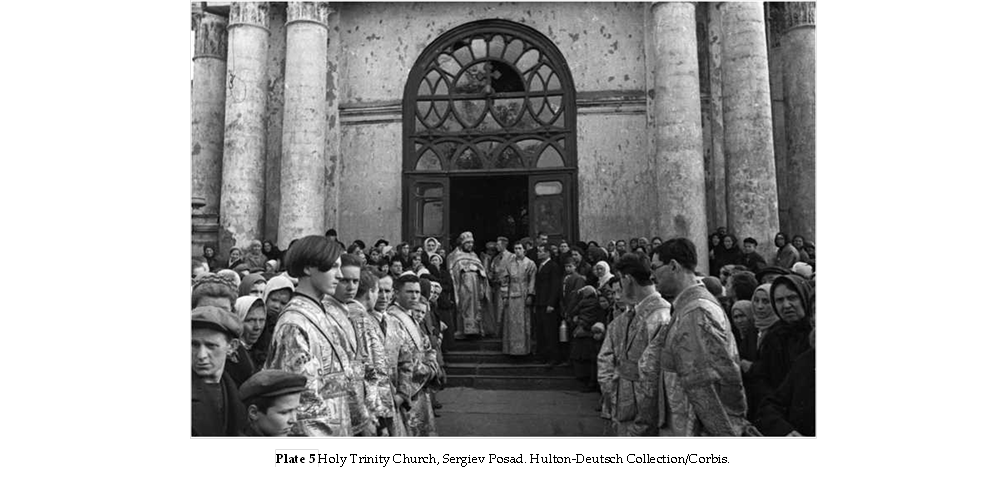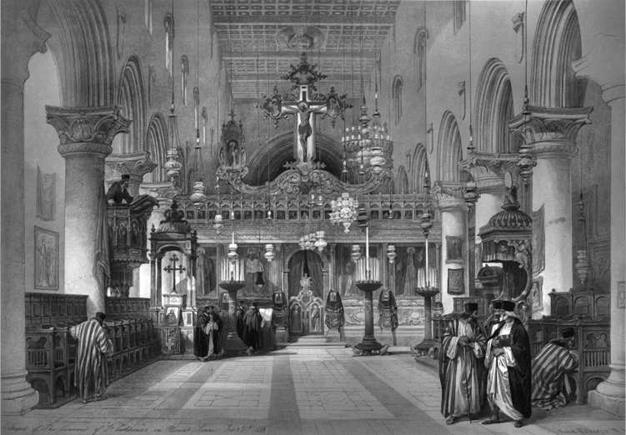Architecture, Orthodox Church
JOHN A. MCGUCKIN
Today, it is almost impossible to determine anything about the architecture of the very earliest Christian communities. Our picture of the condition of church buildings in the first two centuries is generally provided by the missionary situation of the New Testament communities. The first believers shared table fellowship “from house to house” (Acts 2.46; 5.42). Paul mentions whole households being converted at once (as the master converted so did their oikoi, or households) and he often sends greetings to the “Church in the house” of various people (1Cor. 16.19; Rom. 16.5; Phlm. 2; Cols. 4.15). The New Testament and other early literature mentions Christian assemblies in “Upper Rooms” that were probably hired (Acts 20.7), lecture rooms (Acts 19.19), and warehouses (Passion of Paul 1).

Plate 5 Holy Trinity Church, Sergiev Posad. Hulton-Deutsch Collection


It is generally thought that from the end of the 1st century, villas of the wealthier members of the church increasingly were adapted and used for the purposes of the liturgical assembly, but no solid evidence is available, and much relies on deduction from a very small number of cases. It seems a reasonable supposition that the fluid arrangements of the earliest Christian generations increasingly gave way to specifically ordered church buildings. A rare example of a so-called “house church” from this later period of consolidation exists in Dura Europos, a Roman border town in Syria. Discovered in 1920, excavations in 1939 revealed a small mid-2nd- century Christian building that had been remodeled from a normal house. The exterior remained the same as other houses in the street, but the interior walls had been extensively redesigned to make a large rectangular assembly hall. Another small room was made into a dedicated baptistery, with a canopied font set into the floor and wall frescoes illustrating gospel scenes. From the 3rd century onwards, some of the houses of famous martyrs also became places of worship, such as the house of John and Paul on the Caelian hill in Rome which in its elaboration into a church assimilated an adjacent apartment block. Other private villas were given to the church by wealthy patrons for the purposes of worship. In the time of the Diocletianic persecution of the early 4th century, Lactantius notes in his Divine Institutes that the Christian church at Nicomedia was a notable public building, and was deliberately burned by imperial troops. Several prestigious churches at Constantinople took their origin from the donation of senatorial villas to church use in the 4th century, a practice which had begun with grants of imperial property and civic basilicas in the time of Constantine (who had commenced this practice to afford some form of reparation of property to the Christians who had suffered confiscation of buildings and goods in the persecutions of the preceding centuries). The Lateran Basilica is one example of such a gift. Other churches were custom-built by Constantine, including the Anastasis (Holy Sepulchre) in Jerusalem, and the shrine of Peter on the Vatican hill at Rome. Both were basilical-style buildings with adjoining martyria.
After emerging from the era of persecutions, Christians increasingly built their own churches, as well as adapting basilicas gifted to them by the emperor. Some of the best ancient basilicas, least adapted, that remain are in Orthodox use: the Church of Transfiguration at St. Catherine’s Monastery, Sinai, and the Nativity Church at Bethlehem, given as a donation of Constantine in the 4th century. After the 5th century, many pagan temples were also taken over for use as Christian churches. Some of the most dramatic examples are the Pantheon in Rome, the Parthenon in Athens, and the Serapeum in Alexandria.
The donation of basilicas had a strong impact on later Christian architecture. This was substantially a rectangular hall, with an apsidal benched end (originally for magistrates) and was to become one of the most common formats of Christian building, in which case the apse was oriented to the East (an aspect not usually observed in pre-Christian basilicas that were taken over from the pagans). Churches built over special sites or holy places were often marked by a distinctive architectural shape. Martyria (the tomb-shrines of martyrs that developed into churches) were often octagonal or rotunda in shape. Octagonal church building in the East also usually designated a particular commemoration of a site: biblical holy places or the like being enclosed in a clear geometric design, with surrounding colonnades to allow pilgrims access to the holy place. The great Church of the Anastasis built by Constantine at Jerusalem combined a rotunda over the site of Christ’s death, with a large basilica attached to the holy place by colonnaded porticoes. The design of the buildings in Jerusalem had a powerful effect on the determination of liturgical rites (such as processions or circumambulations) in many other churches of Christendom.
In the Greek East after the 5th century a new form of Christian architecture came into favor and was patronised by powerful emperors. Justinian’s churches of Saints Sergius and Bacchus, later to be followed by his monumental Hagia Sophia at Constantinople (replacing a basilica-type predecessor church on the site), used the idea of a squared cross floor plan set under a central dome (frequently with extra apsi- dal half-domes added on). This “Byzantine” style soon superseded the basilica in the Greek speaking and Slavic East, but the Armenian churches combined elements of both the squared Byzantine cross and the western basilica and formed their own distinctive synthesis.
One of the common determinants in all matters relating to church architecture was the relative wealth of the local church. Ethiopia and the Coptic Churches retained a simplicity of architectural forms in marked contrast to the burgeoning of building that was characteristic of the Latin and Byzantine Churches in their imperial expansions. After the 3rd century almost all Christian churches were fashioned to reflect a biblical typology of the Jerusalem Temple as fulfilled in the Christian mysteries. The altar area (sanctuary) was occupied by the priestly ministers, and was increasingly marked off from the main body of the church (the nave) occupied by the faithful, and from the portico (narthex) which was given over to the catechumens and those undergoing penitential discipline. The Eastern liturgies witnessed a regular movement backwards and forwards between the two areas by the deacons who had charge of public prayers.
The development of the Byzantine iconographic tradition, especially after the 8th-century iconoclastic crisis, also stimulated reflection on the shape of church buildings as an earthly mirror of the heavenly cosmos. The pattern of depicting prophets and saints, with Christ in Judgment typically occupying the central dome, and the Virgin with liturgical saints in the sanctuary area, attempted to mark a linearly progressive movement (from the narthex frescoes of Old Testament saints one entered deeper into the church with New Testament scenes until one arrived at Christ in glory), and also a vertically progressive movement (from the lower walls where ascetics and other saints gave way in an upwards sweep to great martyrs, angels, and the Mother of God).
Declining economic conditions after the 8th century made the typical village church in Orthodox lands usually a small and intimate affair (in marked contrast to Hagia Sophia, which still served as a style model). In the West the basilical form proved to be a fertile matrix for a number of stylistic developments and variations, such as Romanesque and, in the medieval period, Gothic and Perpendicular. In Orthodoxy the church building (as distinct from the Church considered as the redeemed body of Christ’s elect, the Ekklesia) is designated with a completely separate name: the Temple (Greek: Naos; Slavonic: Kram), deliberately drawing typological resonances with the biblical Temple, which Christ himself said he had “fulfilled” by his self-identification with the concept of the holy place on earth where God dwelt among humankind (Mt. 12.6; Jn. 1.51, 2.19).
SEE ALSO: Iconography, Styles of; St. Constantine the Emperor (ca. 271–337); Sinai, Autocephalous Church of
REFERENCES AND SUGGESTED READINGS
Filson, F. V. (1939) “The Significance of Early Christian House-Churches,” Journal of Biblical Literature 58: 105–12.
Kraeling, C. H. (1967) The Christian Building.
New Haven: Yale University Press.
Krauthheimer, R. (1979) Early Christian and Byzantine Architecture, 3rd edn. London: Penguin. Mango, C. (1985) Byzantine Architecture. New York: Oxford University Press.
Rodley, L. (1999) Byzantine Art and Architecture: An Introduction. Cambridge: Cambridge
University Press.
